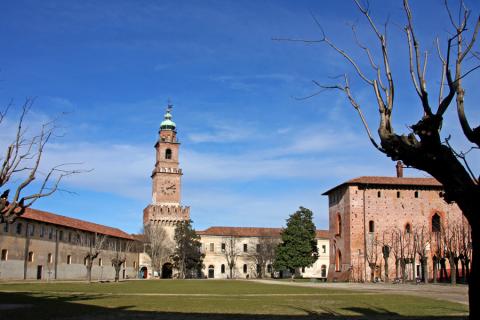Three stables enclose the courtyard of the castle in Vigevano.
The first one (the entrance is on the right coming from the Piazza) was commissioned by Ludovico il Moro in 1490: it gave the inspiration to Leonardo for his “model stable”in the Manuscript B and the Codex Trivulzianus.

He designed a two-storey building to be a perfect stable. Everything was organized: the systems for giving water and food to the horses and keeping the stable clean. The vertical structures are made of bricks, plastered and somewhat visible both inside and outside. On the ground floor there is a long room divided into three naves by rows of monolithic columns with carved capitals.
Next to this, another room, perhaps formerly open, is full height with the warping of the roof beams. At the top you will find spacious rooms with windows facing the environment described before. The roof is gabled with staggered beams arranged in tiles on the walls and mantle. Outside the stables are visible scraps of Bramante’s typical decoration.