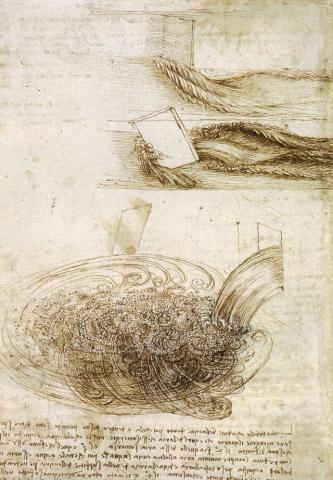The manuscript was probably produced in Milan between 1487 and 1490 and is (together with the Codex Trivulzianus) the oldest book compiled by Leonardo to come down to us. It is of extraordinary importance and includes designs for everything from flying, war and work machines to architectural projects. Among these are also the drawings of the so-called Ideal City, identified by some as Vigevano.
In the central part of the Codex, there are several architectural drawings, houses, villas, centralized plans and elevations, churches and cathedrals. The numerous churches Leonardo surveyed in Milan are drawn both as plans and as axonometric projections. Also present are structural elements required to make arches, roofs and bridges. The series of tools , carts, cranes and other civil machines covering about a hundred different subjects makes this part a veritable architect’s manual.

Not only did Leonardo design an entire city (the Ideal City), but he also suggested and described procedures for mixing cement, strengthening walls, reinforcing iron and cleaning tiles and stables. There also curiosities inside the houses, to stop strangers from escaping, to prevent people from meeting on stairways and to open windows automatically, as well as magic doors, self-fuelling fireplaces and pedal-operated sinks.
The real secret of the famous Ideal city is not the beauty of its buildings, but the civil “machines” that keep it functional and clean. The second part of the manuscript contains numerous centralized plans and studies of the Sforza castle in Milan with its towers and defense systems. Leonardo added and described numerous ways to build fortresses and fortified towers. Plans of real castles are mixed with those of his designs and distributed throughout the pages, demonstrating that even here Leonardo wished to gather information and study existing designs in order to design new solutions.